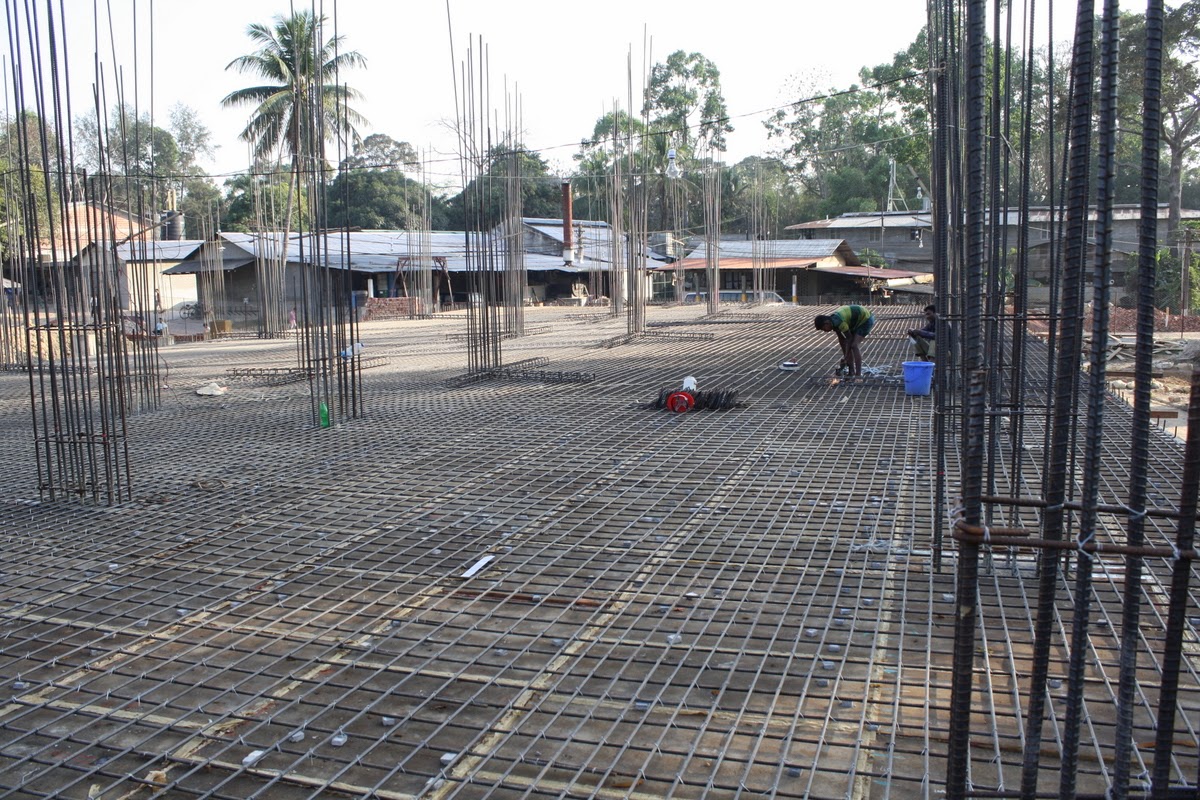We are quickly getting ready to cast the basement ceiling slab (ground floor slab above the basement) which is roughly 14,000 sq feet. This section of slab will contain 40 tons of steel rod and 10,000 cft of concrete. We are scheduled to have everything complete for casting early next week.
Jon Barrett
Basement ceiling slab - bottom steel
Progressing on top steel placement
Other work is ongoing around the site. Mass fill work is starting to make significant progress within the building area. The primarily below grade brick retaining walls are taking shape. These walls will ensure the newly compacted soils do not slowly migrate away from under the slab as well as providing a surface to install an exterior stone veneer.
Masons laying the soil retaining wall
Retaining wall and backfill work ongoing
A lot of fill still required in the central courtyard once the ceiling slab is cast and basement retaining wall is waterproofed
One of the many local inhabitants checking out the building progress
Jon Barrett







No comments:
Post a Comment